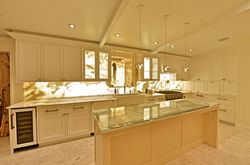Design from the ground up. Architecture, Interiors, Exteriors, Furniture...every inch designed from scratch.
After three incredible years, our project (what has come to be affectionately known as “The Malibu Trailer Villa”) has come together as a symphony of light/color/shapes that creates a truly Bitchin’ Digs experience.
Collaborating with our wonderful client, a close friend (more like family), was the icing on the cake. The adventure of seeking out the perfect property; negotiating a killer purchase price; knocking down the existing home and starting from a blank slate; conceptualizing the architectural design from every angle and view on the property; making small spaces appear larger since the property is in a mobile home park with close neighbors; designing everything to code as a mobile home; analyzing and planning every fixture, window placement, nook and cranny; designing custom furniture - doors, ceilings, patterns, are some of the many reasons why this project was an extraordinary experience. A life-changing, labor of love project, with a team consisting of a fantastic contractor and so many remarkable subcontractors, skilled craftsmen and project managers.
We feel very lucky to have worked with such talent. We love design! We love creating amazing environments for our clients and to share with our friends and family. We feel honored to have had this opportunity to create and to be able to live and work here for a while; experiencing it for ourselves and our friends. Not too shabby!


Welcome, friend! Photo by Chad Z. King, Bird’s Eye Photography

Kitchen View (checkout that backlit onyx backsplash!)

We used a white color palate throughout the house, so your eye goes directly to the blue ocean and green mountains. Photo by Kaylie James Wilson Photography

This spot is the perfect place to curl up next to the fire and read a book or open the shutters up (to reveal the TV) for a cozy movie night. The couch was custom designed for comfort (down pillows and cushions) and beauty. Ahhh....

The Moroccan Bedroom! The hanging bed rocks you to sleep (rock-a-bye-baby...wait...there is no time for napping. Don't you want to see the rest of the house?!) The ceiling above the bed was hand painted with our design suggestions in Morocco. Placement of the windows were designed to hide the driveway. Three custom nooks are the perfect place for flowers to add pops of color. Photo by Chad Z. King, Bird’s Eye Photography

The sunken garden and outdoor shower. If you have never taken an outdoor shower you must! It's an incredible experience with the sun shining through the warm drops of water, the sea air and ocean view. Photo by Chad Z. King, Bird’s Eye Photography

The owner prefers natural elements, hence the choices of stone, crystals, greenery and wood that you will see throughout the house. The master bedroom looks out onto the "sunken garden", outdoor shower & patio. The view to the right past the sunken garden feels like Tuscany, with the mountains and vineyards. And to the left, the beautiful blue Pacific. We opened up as much of the wall as possible for the view, through windows and folding clear glass doors.

The "Bronze Bathroom". Those light pendants were custom made in Germany. Gold paint, gold tile and gold sink. Travertine walls and floor and a skylight. (Note: The bathroom mirror which was custom ordered had not arrived yet when this photo was taken).

The kitchen sink looking into the rain shower (with a skylight above it). Check out that moss over the kitchen light pendants. Photo by Kaylie James Wilson Photography











































































